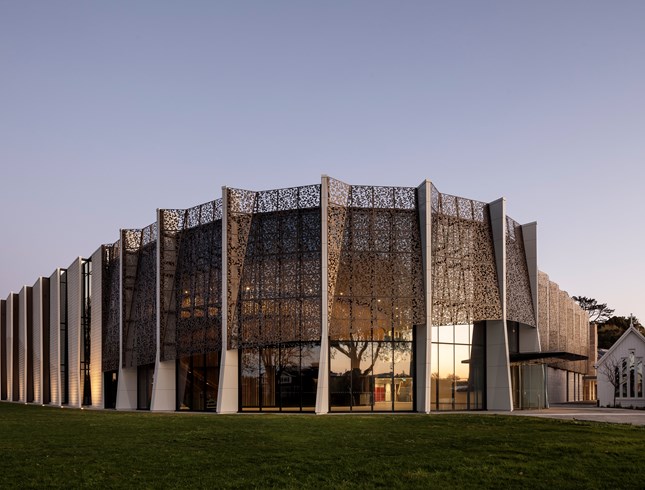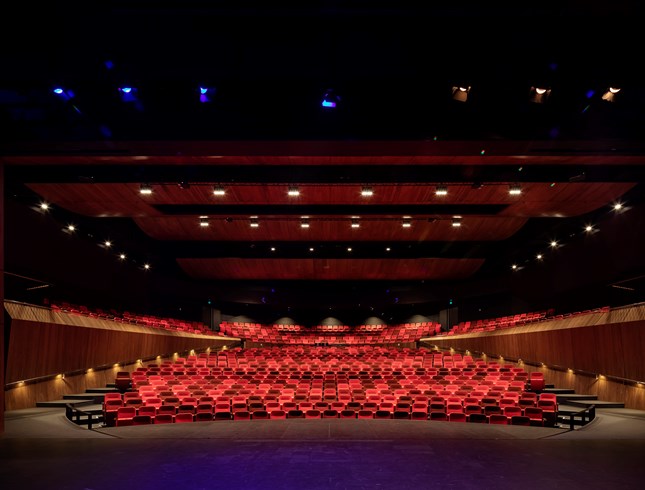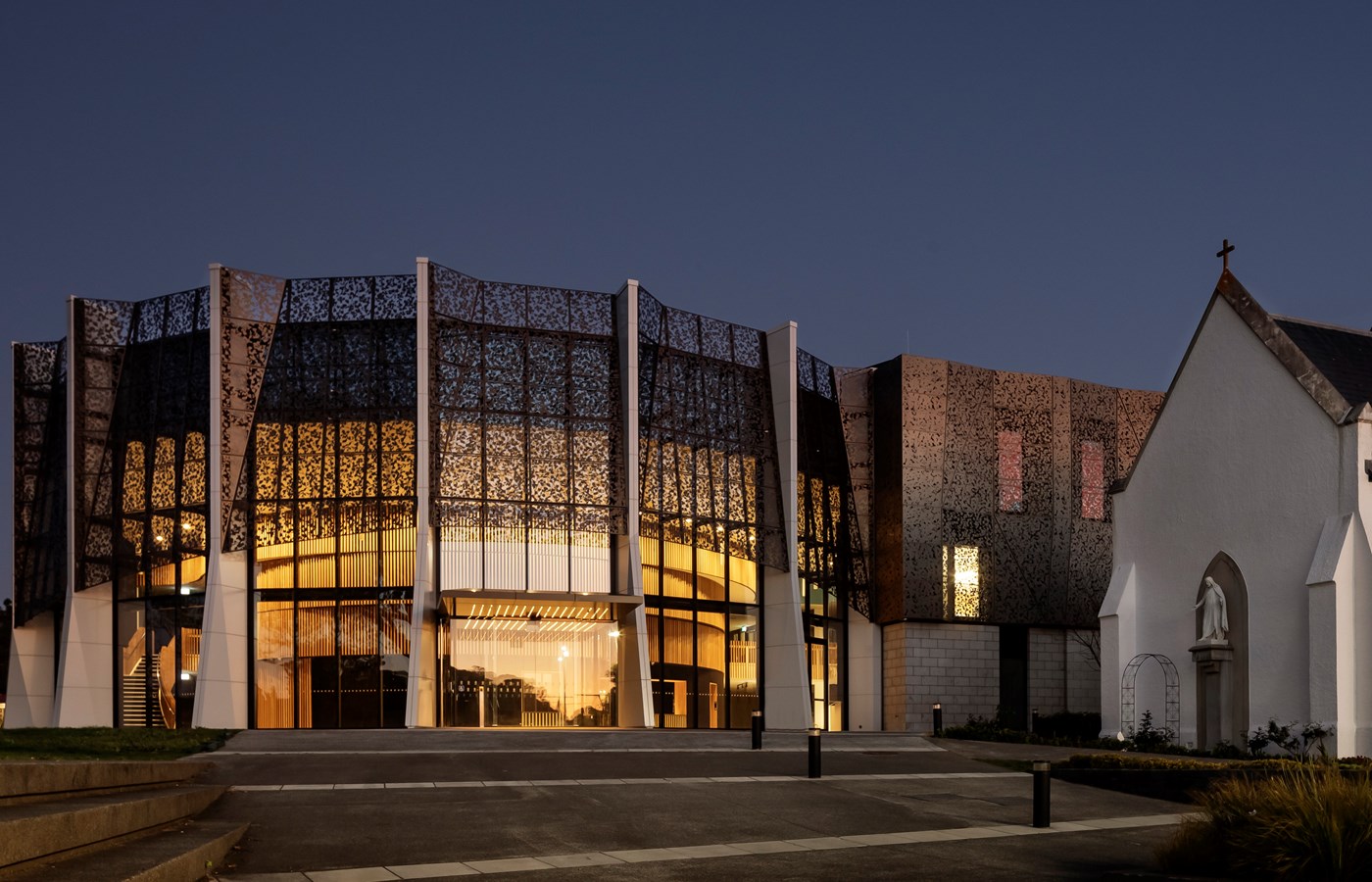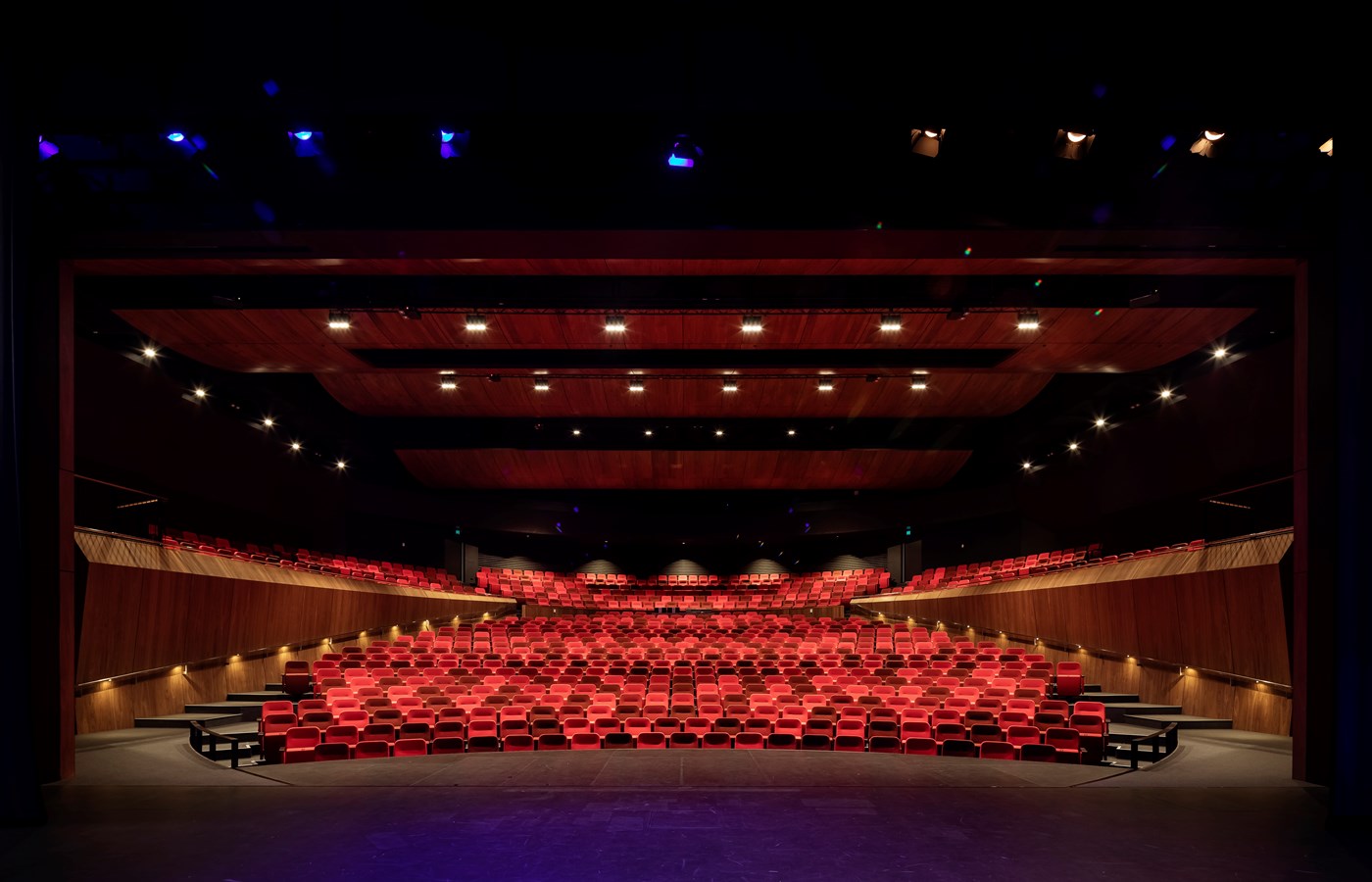Architecte
Holmes Consulting NZ / McIldowie Partners Architects
Localisation
Auckland, Nouvelle-Zélande
Livraison
2021
The new purpose-built Performing Arts Centre at the Diocesan School for Girls sits within the heart of the school campus, a modern structure that respects the adjacent heritage-listed Chapel of St Barnabas, built in 1854. The venue was built in two stages: Stage 1 comprised the Music and Drama school, including teaching and practice facilities for music, drama and dance, and a recording studio; the 1,000-seat Auditorium, foyer and support facilities formed Stage 2.
Our Scope
Marshall Day Acoustics provided full acoustic design services and sound system design for the project. As part of the design process, we presented an auralisation of the proposed design to representatives of the school’s various departments. The purpose of the auralisation demonstration was to provide an experience of the proposed design to the school and to evaluate its suitability for the range of anticipated uses. This allowed users to be involved in the design and discuss the requirements for different departments.
The Auditorium was designed to host a wide range of activities, including drama performances, concerts, assemblies, and amplified shows. We worked closely with the architects to integrate the acoustic requirements into the design and achieve an intimate auditorium with excellent acoustics.
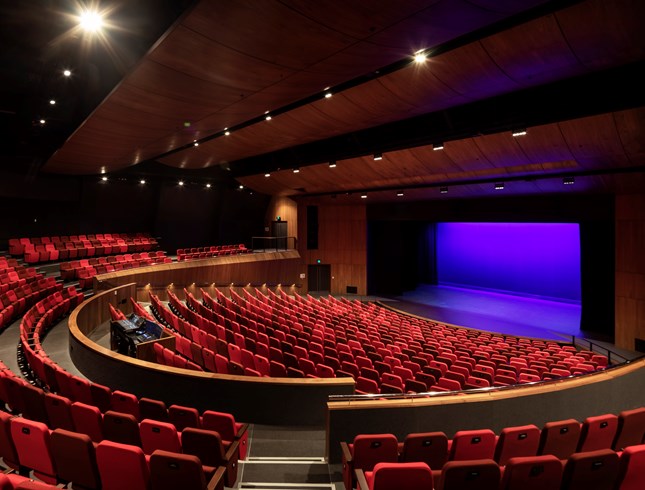
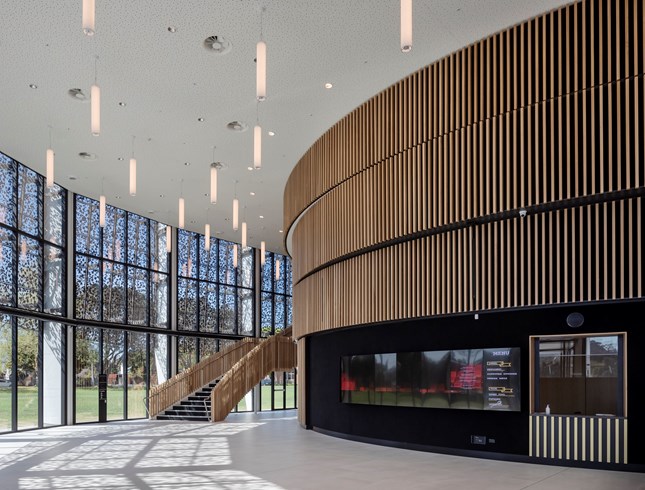
Timeline
The Performing Arts Centre was the final stage of the school’s masterplan outlined in 2005. Construction commenced in 2019 and the project reached practical completion in early 2021.
